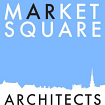THE DIFFERENCE
THE DIFFERENCE
Architects that put you first.
Before they founded the firm, Adam Wagner and Rob Harbeson heard too often from clients that other architects didn’t really listen to their goals or needs. They didn’t feel heard. The focus was not on them.
We focus on your goals. Not ours.
We have a client-centered approach to design, ensuring that our solutions align with your goals. Whether you are focused on aesthetics, function, budget, or all three we’re driven by what success means to you.
The end result will be what you wanted. Or even better than you hoped.
WHAT TO EXPECT
The way we work is
Listen. Design. Deliver.
At the start, we ask a lot of questions. What do you want to achieve? What will make this project a success for you? And we listen.
Then we design. But it’s not just head-down in our offices. It’s a back-and-forth. We share ideas, suggest options, and invite your feedback. We design together.
At last, we deliver. Remember what you said you wanted in the beginning? So do we. And now it’s getting built. With lots of clear communication and laser focus on your financial goals and schedule.
“The team brought a wealth of knowledge while working with us on a tight budget to ensure project success. Market Square Architects is collaborative in the design process while staying focused on our final budget GMP and overall goals.”
Rich Mazzocchi, Managing Partner | TREMONT DEVELOPMENT PARTNERS
FAQs
How do you work with general contractors for a smooth construction process?
From the outset, we actively listen to our clients to fully understand their goals and vision. We believe the contractor should be equally aligned with these objectives, which is why we strongly encourage bringing a construction manager on board early in the process. By integrating cost analysis during design, we can maintain budget alignment, minimize surprises, and ensure a smoother construction experience.
What's your approach to value engineering?
Value engineering should never be just a phase in the design process—we consider it an integral part of every step. Especially during the schematic design phase, when decisions are made about efficiency, building systems, construction methods, and site placement—all of which have lasting impact on cost and feasibility. Our team understands these early decision points. We work closely with the construction manager to get real-time cost feedback, which helps keep your project on track, ensures smarter trade-offs, and delivers a high-quality outcome.
How do we avoid the most common inefficiencies in multifamily design?
Some developers prioritize maximizing gross square footage and overall building efficiency—both critical for market comparisons. However, well-designed units can reduce construction costs per square foot while also driving higher renewal rates. We focus on getting the fundamentals right from the start: ensuring that efficiency and design quality work together to create a holistic resident experience. Ultimately, every design decision comes down to one key question: Will this positively or negatively impact what someone is willing to pay, and whether they choose to rent or not?
What are the trade-offs of structured parking vs. surface parking?
In many cases, structured parking allows for greater unit density, making it a viable option when land costs are high and rents can justify the expense. If the financials align, many pro formas support its inclusion. It can also be a sought-after amenity. Renters are often willing to pay a premium for covered parking—whether it’s to avoid snow or escape the relentless sun.
Designing and building complex projects is challenging, but collaboration is what makes it possible—and ultimately, what leads to the best outcomes.
What strategies do you use to achieve a high-end look without exceeding the budget?
By showcasing carefully chosen design elements with premium materials and exceptional craftsmanship, we can establish an impression of luxury. Meanwhile, we make thoughtful decisions about supporting elements that contribute to long-term value and operational efficiency while respecting budget constraints. This balanced approach delivers a cohesive, sophisticated design that appears high-end throughout.
How do you successfully integrate market-rate and workforce housing?
We design all housing with the same fundamental goal: creating homes people are proud to live in. The differences typically come down to unit size, amenities, and finishes, but the core principles remain the same. Thoughtful planning, efficient layouts, and well-integrated building systems ensure that every resident experiences quality, dignity, and a strong sense of community, regardless of income level.
Quality Control
Rigorous quality control is a fundamental part of our process. Because mistakes cost time and money.
Before any set of drawings goes out the door, it is reviewed by our Director of Quality Control Jay Longtin.
Jay is an experienced, licensed architect with experience in code and regulatory requirements, and an affinity for details. He isn’t typically dedicated to any one project, so he has a fresh perspective and sharp eye to catch potential challenges before they become costly field changes or delays.
This formal, consistent quality control process ensures more accurate drawings, fewer surprises during construction, and a smoother project from start to finish.

Our Story
After working together at another firm, Adam Wagner, AIA and Robert Harbeson, AIA agreed that they could offer clients a better experience. In 2016, they founded Market Square Architects with the mission of:
Outstanding design services based on an understanding of, and commitment to, their clients’ goals and vision.
Since then, Market Square Architects has grown. We have staff and projects nationwide, and we’ve been on the Inc. 5000 List of Fastest Growing Companies several years running. We love what we do, we care about our clients, and we keep working tirelessly to bring our best work to the table each and every day.


